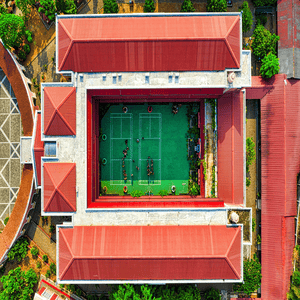Renovation & Extension – Education
Major renovation and extension of an educational facility, targeting ultra-low energy consumption and integrating HQE principles. The project combined RT2012-compliant extension design with advanced HVAC, renewable energy systems, and optimized building envelope performance.
Detailed Assessment
- HQE approach with ultra-low consumption retrofit target.
- Extension compliant with RT2012 standards.
- External insulation with high-performance double glazing.
- LED lighting with dimming controls for energy optimization.
- Airtightness target: Q4 < 1.7 m³/h·m².
Performance Evaluation
- Gas condensing boiler with hydro-ejector technology.
- Solar pump hot water system for domestic use.
- Seasonal energy performance monitoring.
Diagnostic Testing
- Envelope airtightness verification and blower door testing.
- Thermal imaging for insulation quality control.
- Commissioning tests for ventilation and heating systems.
Maintenance Review
- Training of operators for efficient HVAC and renewable system management.
- Preventive maintenance protocols for solar hot water systems.
- Integration of performance benchmarks in facility management.
System Optimization
- Balancing ventilation rates for energy and comfort.
- Fine-tuning heating production to match seasonal demand.
- Integration of dual-flow AHU with heat recovery >85%.
Efficiency Improvement
- Energy and water monitoring system for real-time tracking.
- Reduced energy consumption target: <50 kWhep/m²·year.
- Continuous performance improvement through operational feedback.
Result: A high-performance educational building meeting stringent energy standards, integrating renewables, and achieving exceptional operational efficiency.

